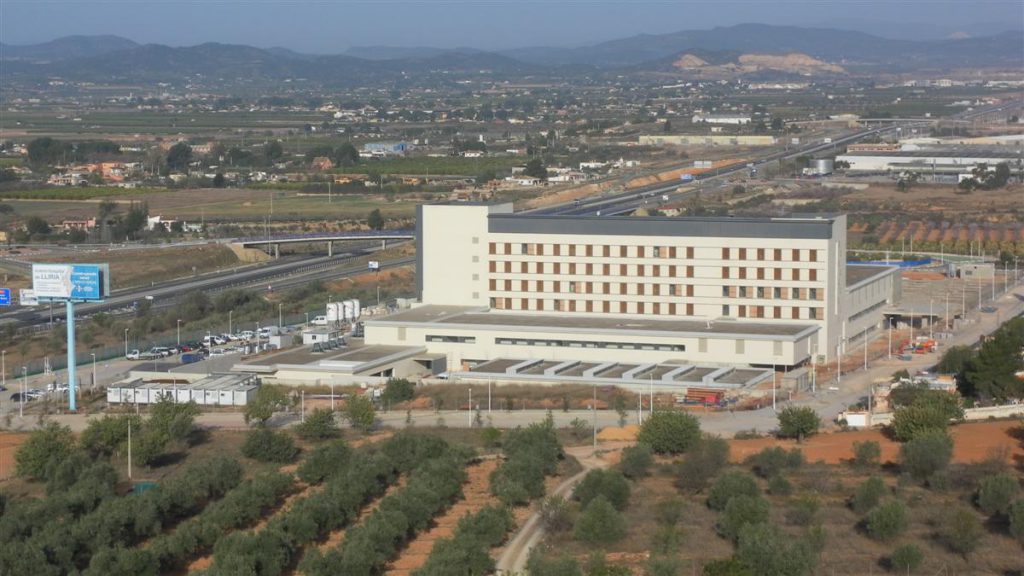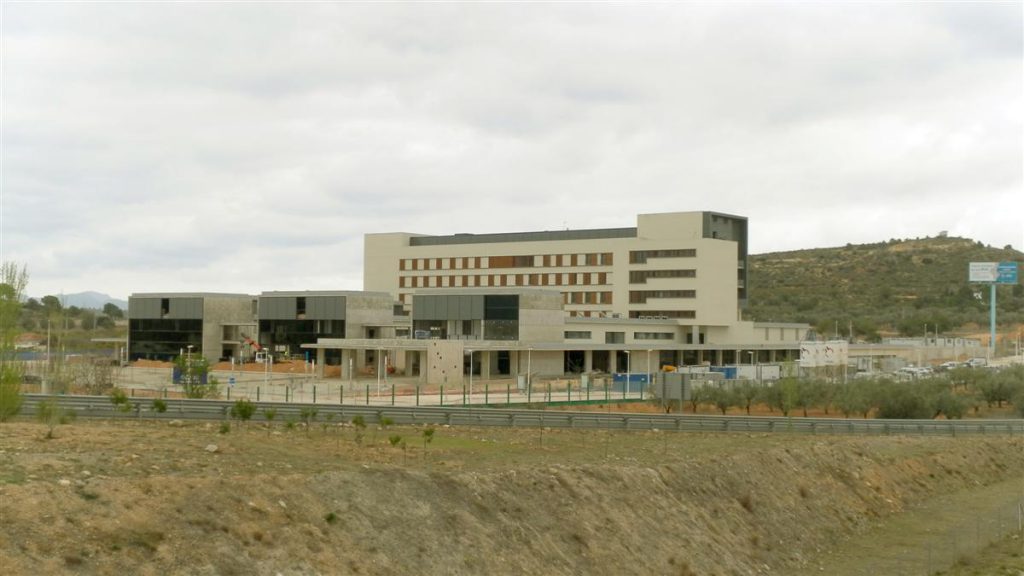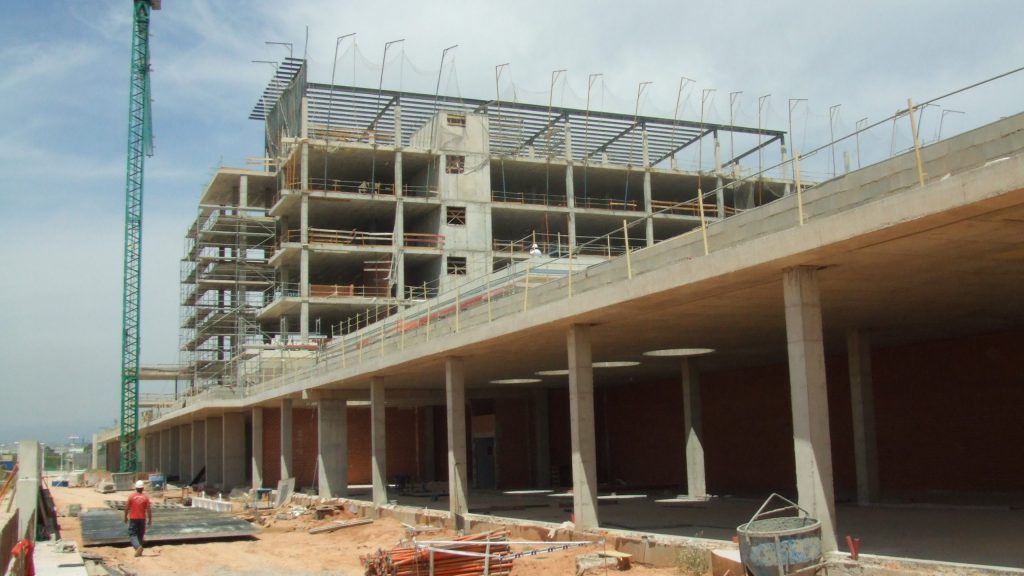Detailed description of the project
The works consist of the urbanization and construction of a district hospital.
The area of the Project has a total construction area of 23,464 m2 divided into Ground Floor + 5 heights,
and a total urbanization area of 27,909 m2, of which 15,765 m2 are gardens, 7,521 m2 correspond to the
parking area and 4,623 m2 constitute the paved area.
The Hospital has the following facilities:
(a) 4 hospital floors: 147 beds
(b) 49 outpatient rooms; 1,530 m2
(c) 10 diagnostic rooms per image 1220.5 m2: CT, mammography, remote control, conventional radiology, ultrasound, densitometry and orthopantography.
(d) Multi-purpose day hospital: 395.5 m² built.
(e) Intensive care unit: 345 m² of built area.
(f) Emergencies: 1,438 m2 built.
(g) Surgical block and major outpatient surgery: 1440 m2 built.
The budget for the physical implementation of the project amounts to €19,687,149.95. The total budget of the planned work
reaches the amount of 27,632,883.67 €, which includes overheads, industrial profit and VAT.
This Total Project Budget is broken down as follows:
– Works of Architecture: 12.481.714,43 €
– Facilities: €13,293,119,14
– Miscellaneous: €1,581,721.26
– Safety and Health: €276,328.84
The total budget allocated to urbanization works (included in the various chapters broken down
above), which include civil works (firmings and pavements, street furniture, signage, green areas,
etc.) as well as general networks of facilities, distribution centre, transformation centre and proportional part of
safety and health, amounts to € 1,994,456.49.
Type of services provided
Description of services:
- Topographic survey.
- Construction and execution management:
- Review of the Implementation Project.
- Geometric, Execution and Materials Control.
- Control of the implementation of facilities.
- Control of Equipment and Suppliers.
- Follow-up to the Programme of Work.
- Quality Control.
- Economic Control, Measurements and Certifications.
- Preparation of Reports.
- Obtaining Permits and Authorizations.
- Health and Safety Coordination.
- Environmental monitoring.
- Drafting of the Modified Draft.



