SUPERVISIÓN DE OBRAS DE REMOZAMIENTO DE PUESTO DE SALUD ALDEA NAJQUITOB, ALTA VERAPAZ
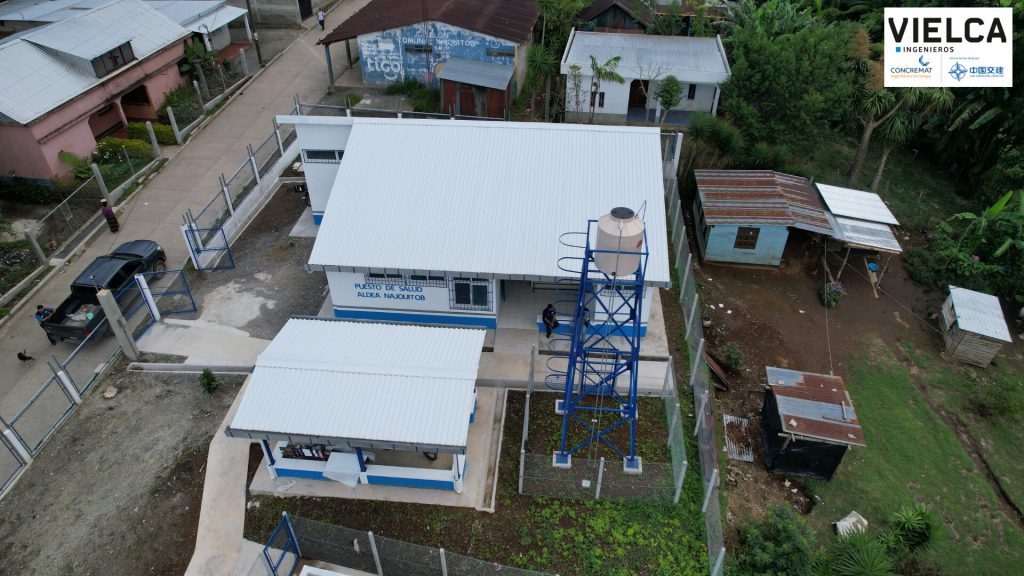
DESCRIPCIÓN DETALLADA DEL PROYECTO TIPO DE SERVICIOS PRESTADOS DESCRIPCIÓN DETALLADA DEL PROYECTO Consiste en la “Supervisión del Proyecto, Remozamiento Puesto de Salud Aldea Najquitob Municipio de Santa Cruz Verapaz, Alta Verapaz” construido en predio de MSPAS, en la república de Guatemala que será utilizado como Puesto de Salud. Tiene como finalidad la reparación y mantenimiento […]
SUPERVISIÓN DE OBRAS DE REMOZAMIENTO PUESTO DE SALUD ALDEA TUILELÉN, SAN MARCOS
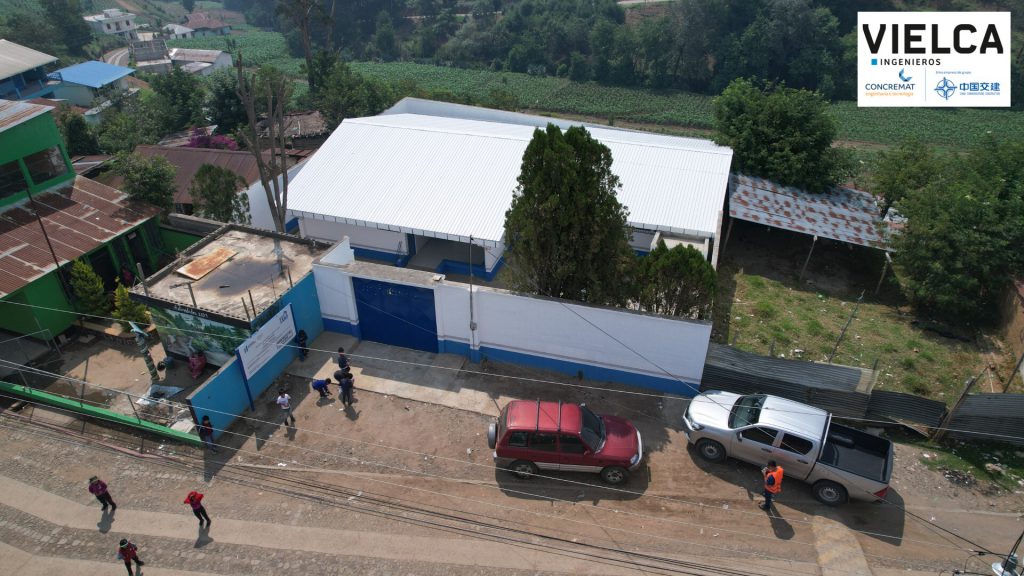
DESCRIPCIÓN DETALLADA DEL PROYECTO TIPO DE SERVICIOS PRESTADOS DESCRIPCIÓN DETALLADA DEL PROYECTO Consiste en la “Supervisión del Proyecto, Remozamiento Puesto de Salud Aldea Tuilelén Municipio de Comitancillo, San Marcos” construido en predio de MSPAS, en la república de Guatemala que será utilizado como Puesto de Salud. Tiene como finalidad la reparación y mantenimiento adecuado de […]
SUPERVISIÓN DE OBRAS DE REMOZAMIENTO PUESTO DE SALUD CANTÓN SAN PABLO, SAN MARCOS
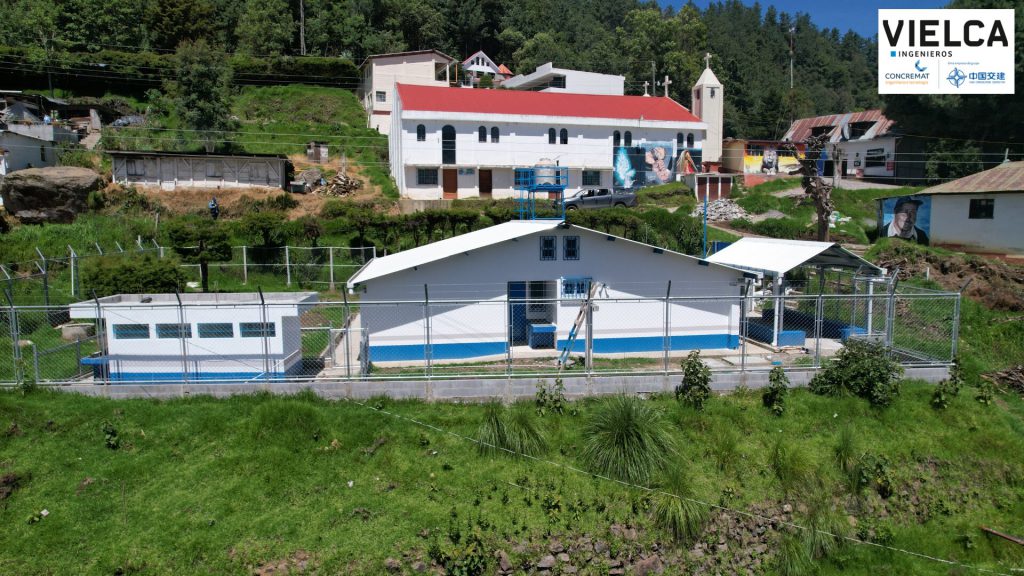
DESCRIPCIÓN DETALLADA DEL PROYECTO TIPO DE SERVICIOS PRESTADOS DESCRIPCIÓN DETALLADA DEL PROYECTO Consiste en la “Supervisión del Proyecto, Remozamiento Puesto de Salud Cantón San Pablo Municipio de Tacaná, San Marcos” construido en predio de MSPAS, en la república de Guatemala que será utilizado como Puesto de Salud. Tiene como finalidad la reparación y mantenimiento adecuado […]
SUPERVISIÓN DE OBRAS DE REMOZAMIENTO DE PUESTO DE SALUD ALDEA CUYÁ, SAN MARCOS
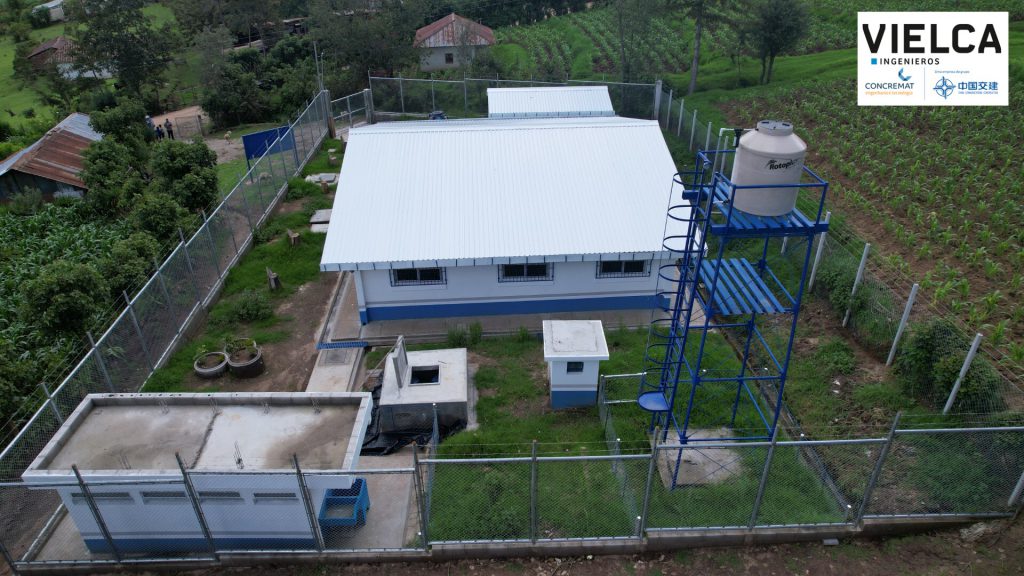
DESCRIPCIÓN DETALLADA DEL PROYECTO TIPO DE SERVICIOS PRESTADOS DESCRIPCIÓN DETALLADA DEL PROYECTO Consiste en la “Supervisión del Proyecto, Remozamiento Puesto de Salud Aldea Cuyá Municipio de Tejutla, San Marcos” construido en predio de MSPAS, en la república de Guatemala que será utilizado como Puesto de Salud. Tiene como finalidad la reparación y mantenimiento adecuado de […]
SUPERVISIÓN DE OBRAS DE REMOZAMIENTO DE PUESTO DE SALUD ALDEA SAN MARTÍN CUCHUMATÁN, HUEHUETENANGO
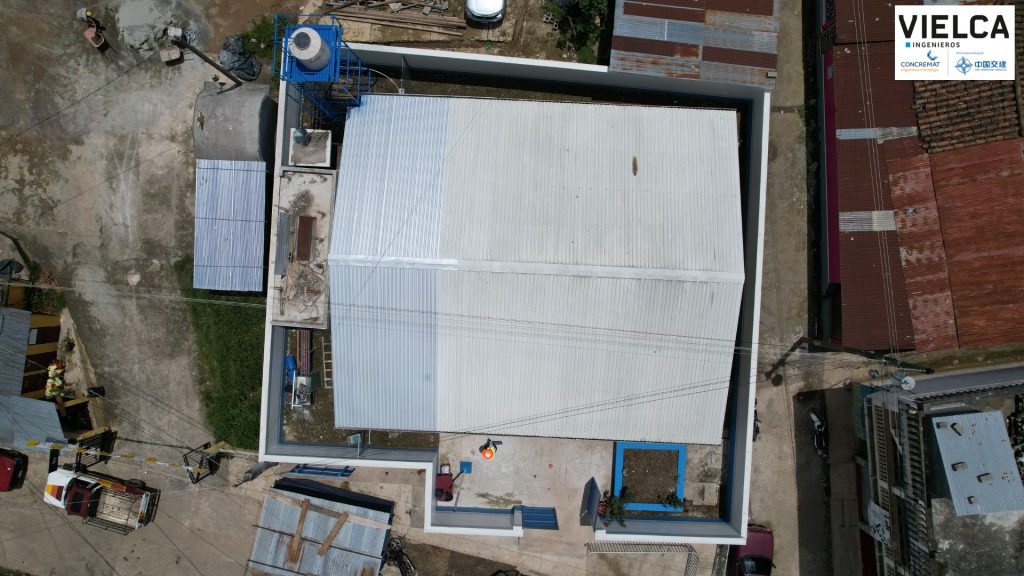
DESCRIPCIÓN DETALLADA DEL PROYECTO TIPO DE SERVICIOS PRESTADOS DESCRIPCIÓN DETALLADA DEL PROYECTO Consiste en la “Supervisión del Proyecto, Remozamiento Puesto de Salud Aldea San Martín Cuchumatán Municipio de Todos Santos Cuchumatán, Huehuetenango” construido en predio de MSPAS, en la república de Guatemala que será utilizado como Puesto de Salud. Tiene como finalidad la reparación y […]
SUPERVISIÓN DE OBRAS DE REMOZAMIENTO EN PUESTO DE SALUD ALDEA TAJUMUCO, DEPARTAMENTO DE HUEHUETENANGO
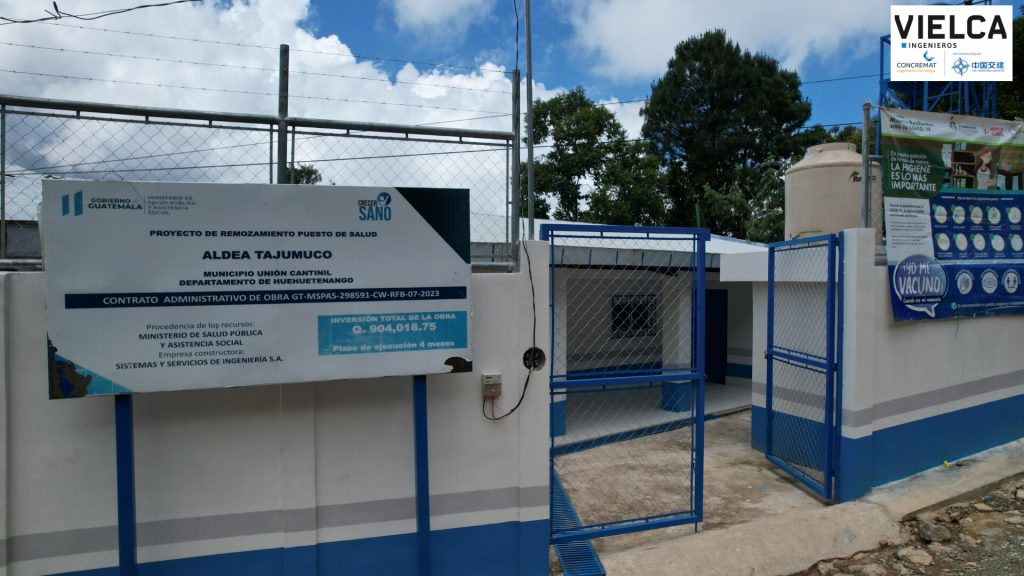
DESCRIPCIÓN DETALLADA DEL PROYECTO TIPO DE SERVICIOS PRESTADOS DESCRIPCIÓN DETALLADA DEL PROYECTO Consiste en la “Supervisión del Proyecto, Remozamiento Puesto de Salud Aldea Tajumuco Municipio de Unión Tacana, Huehuetenango” construido en predio de MSPAS, en la república de Guatemala que será utilizado como Puesto de Salud. Tiene como finalidad la reparación y mantenimiento adecuado de […]
SUPERVISIÓN DE OBRAS DE REMOZAMIENTO EN PUESTO DE SALUD ALDEA CUCANJÁ, DEPARTAMENTO DE ALTA VERAPAZ
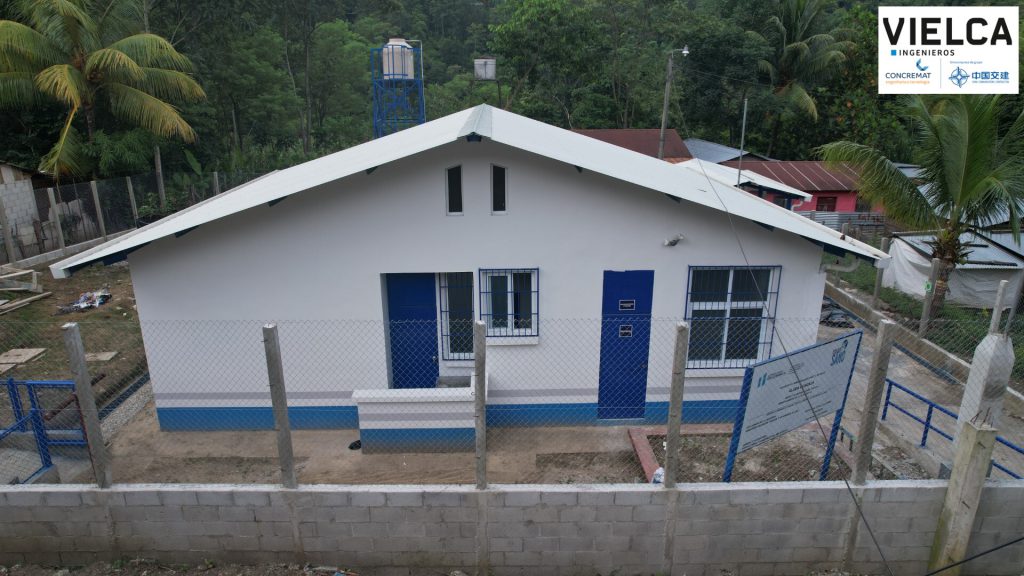
DESCRIPCIÓN DETALLADA DEL PROYECTO TIPO DE SERVICIOS PRESTADOS DESCRIPCIÓN DETALLADA DEL PROYECTO Consiste en la “Supervisión del Proyecto, Remozamiento Puesto de Salud Aldea Cucanjá Municipio de San Miguel Tucurú, Alta Verapaz” construido en predio de MSPAS, en la república de Guatemala que será utilizado como Puesto de Salud. Tiene como finalidad la reparación y mantenimiento […]
SUPERVISIÓN DE OBRAS DE REMOZAMIENTO DE PUESTO DE SALUD CANTÓN CHININSHAC, DEPARTAMENTO DE SAN MARCOS
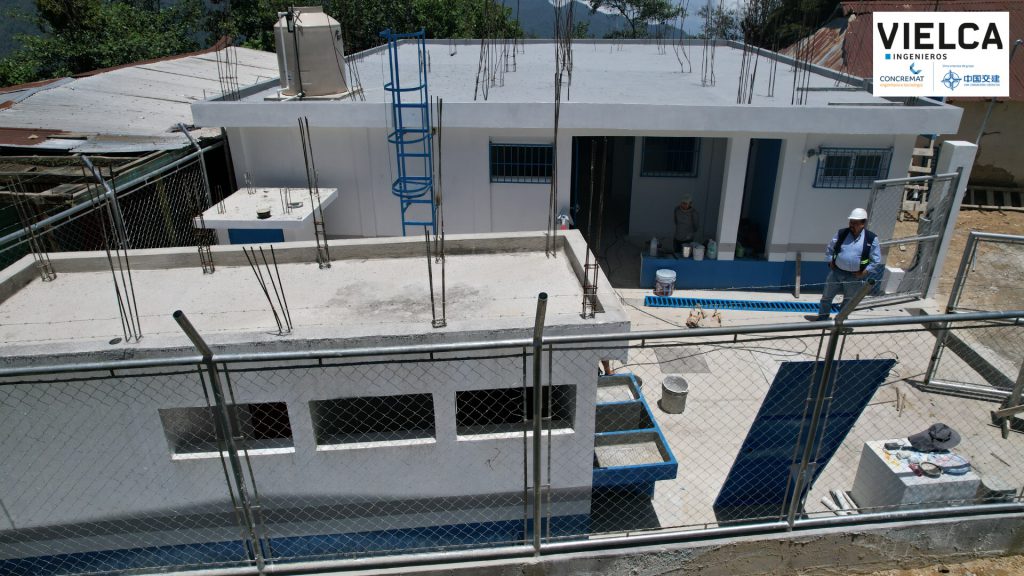
DESCRIPCIÓN DETALLADA DEL PROYECTO TIPO DE SERVICIOS PRESTADOS DESCRIPCIÓN DETALLADA DEL PROYECTO Consiste en la “Supervisión del Proyecto, Remozamiento Puesto de Salud Cantón Chininshac Municipio de Tacaná, San Marcos” construido en predio de MSPAS, en la república de Guatemala que será utilizado como Puesto de Salud. Tiene como finalidad la reparación y mantenimiento adecuado de […]
SUPERVISIÓN DE OBRAS DE CONSTRUCCIÓN DE PUESTO DE SALUD ALDEA SANTA ELENA MAMACHAJ
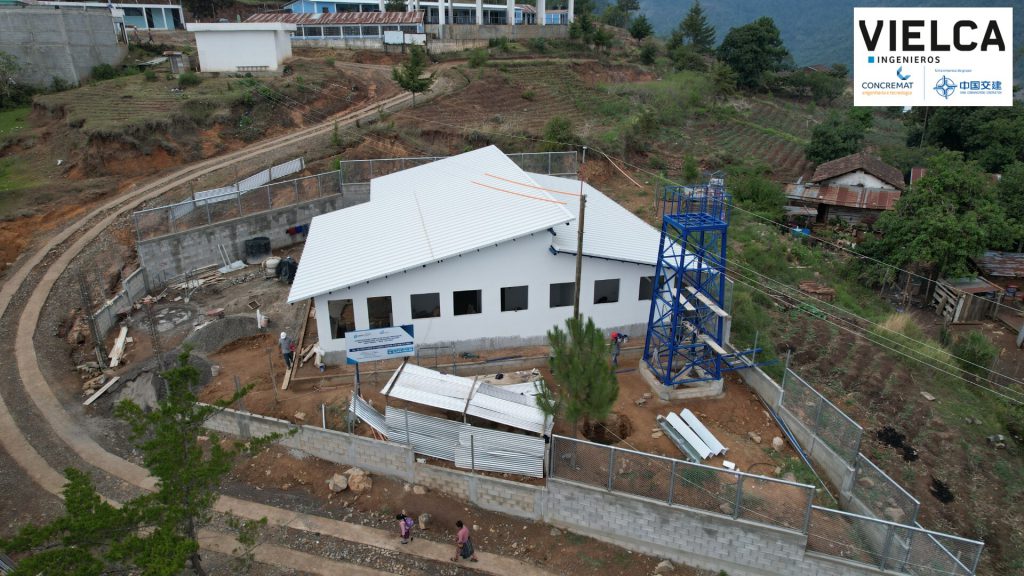
DESCRIPCIÓN DETALLADA DEL PROYECTO TIPO DE SERVICIOS PRESTADOS DESCRIPCIÓN DETALLADA DEL PROYECTO Consiste en la “Supervisión del Proyecto, Construcción Puesto de Salud Aldea Santa Elena Mamachaj, Municipio de San Juan Chamelco, Alta Verapaz” en la república de Guatemala que será utilizado como Puesto de Salud. Como parte de mejorar el nivel de atención a la […]
SUPERVISION DE OBRAS DE INFRAESTRUCTURA PUESTO DE SALUD ALDEA EL CONACASTE
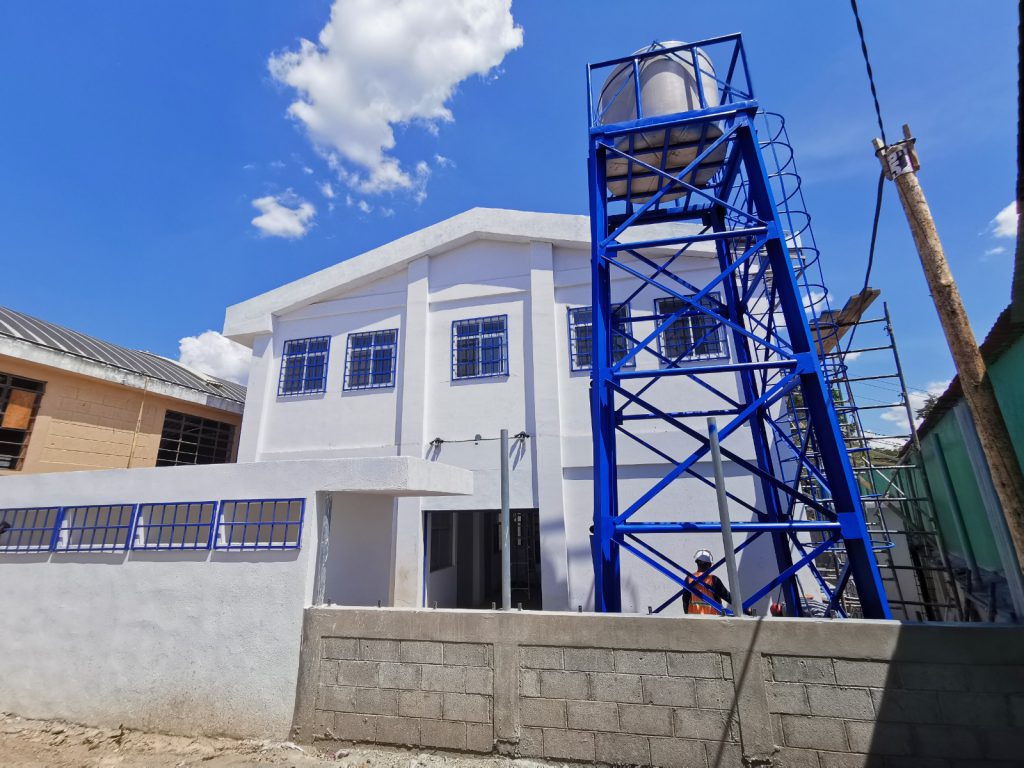
DESCRIPCIÓN DETALLADA DEL PROYECTO TIPO DE SERVICIOS PRESTADOS DESCRIPCIÓN DETALLADA DEL PROYECTO Consiste en la “Supervisión del Proyecto, Construcción Puesto de Salud Aldea El Conacaste, Municipio de Chiquimula, Chiquimula” en la república de Guatemala que será utilizado como Puesto de Salud. Como parte de mejorar el nivel de atención a la población en general, teniendo […]
