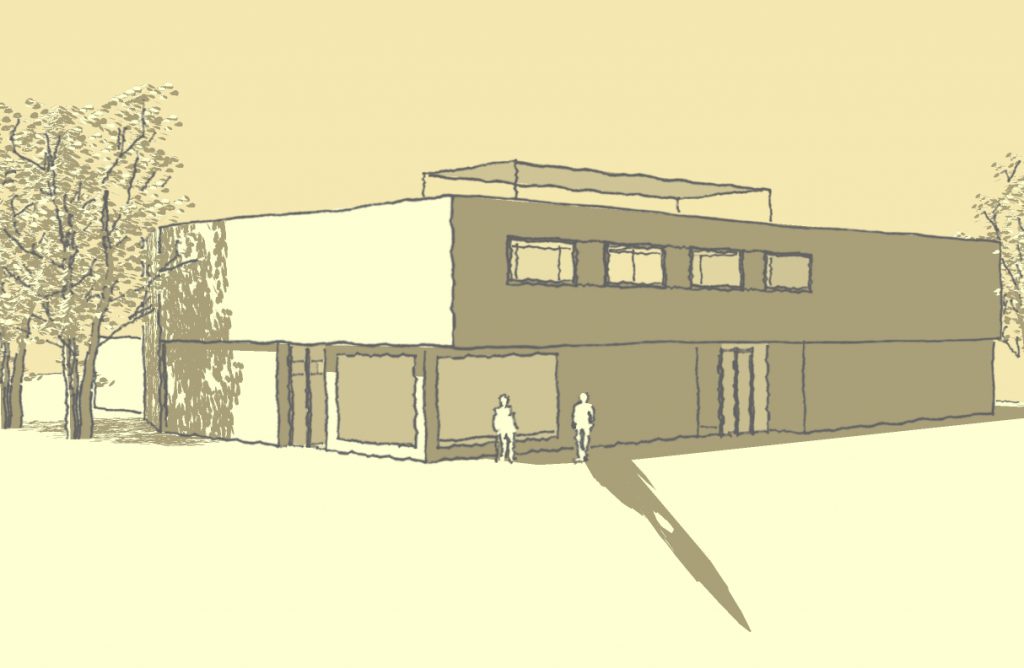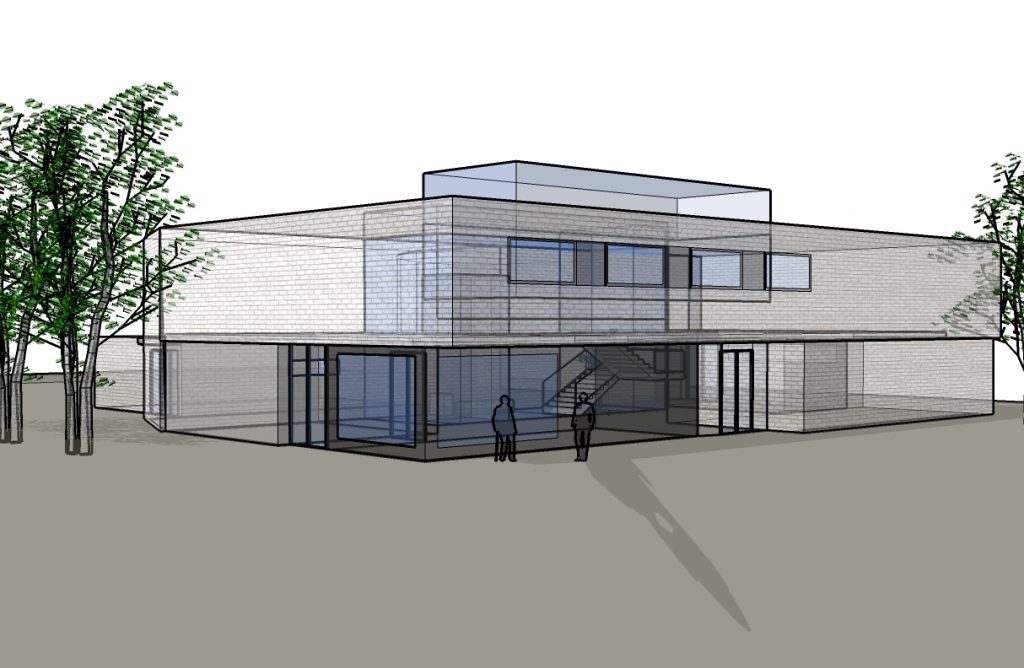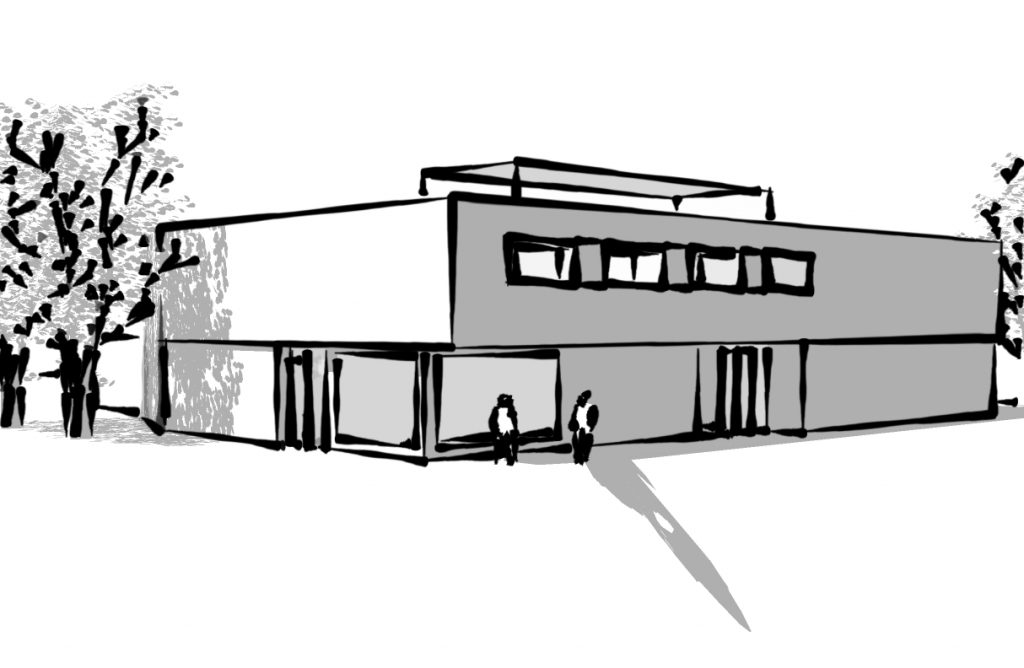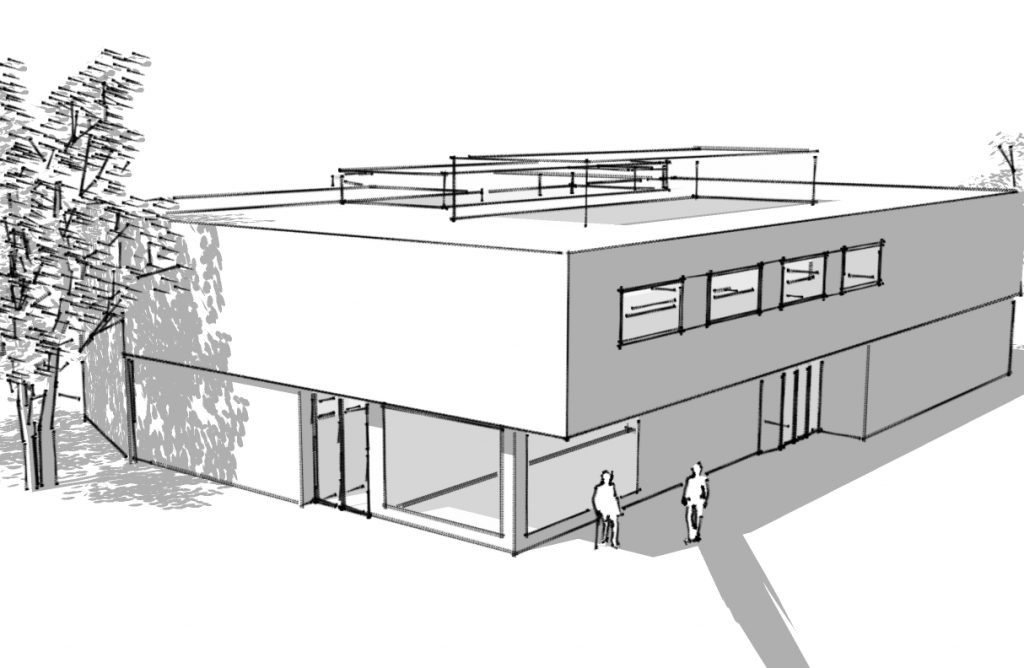Detailed description of the project
It is proposed the construction of a new building adjacent to the existing one, located in Plaza Paco López Pina no. 5 of
Petrer (Alicante). The extension plot has a rectangular area of 667.92 m2. The project also includes
construction of a new plant, the extension, adaptation and rehabilitation of the existing building. A building of ground floor + II heights is planned, the covered space above that height being allocated to the disposal of elevator casket and different facilities. The total built area is 2,723.42 m² and the usable area is 2,270.96 m².
Material Implementation Budget (MIP): €1,798,926.20
Budget Basis of Tendering (MEP + Overheads + Industrial Profit + VAT (18%)): €2,568,506.83
Type of services provided
- Topographic survey.
- Geological-Geotechnical Study.
- Drafting of Basic Project and Execution.
- Writing Safety and Health Study.
- Drafting of Installation Projects:
- Transformation Centre Project.
- Low Voltage Installation Project.
- Air Conditioning Project.
- Plumbing project and Sanitary Hot Water.
- Project of special facilities: voice and data, public address, anti-intrusion, elevator,..
- Drafting of the Activity Project.




