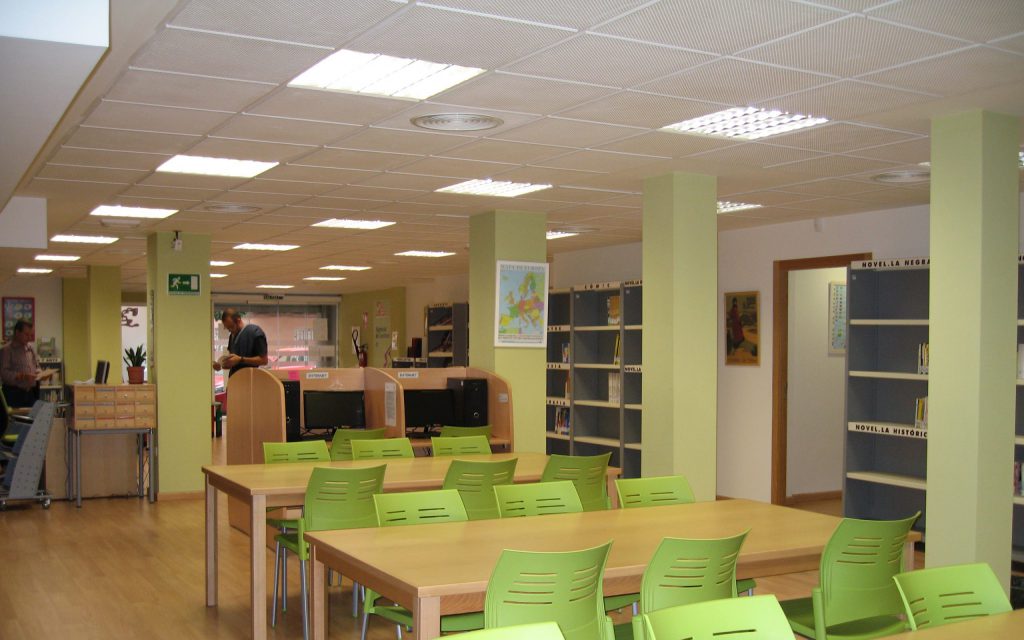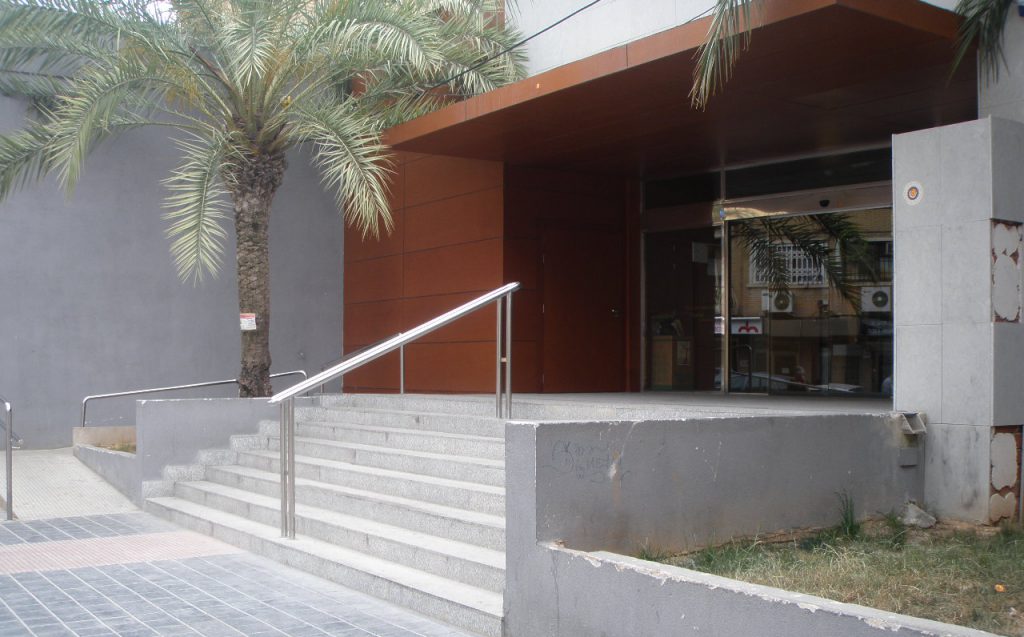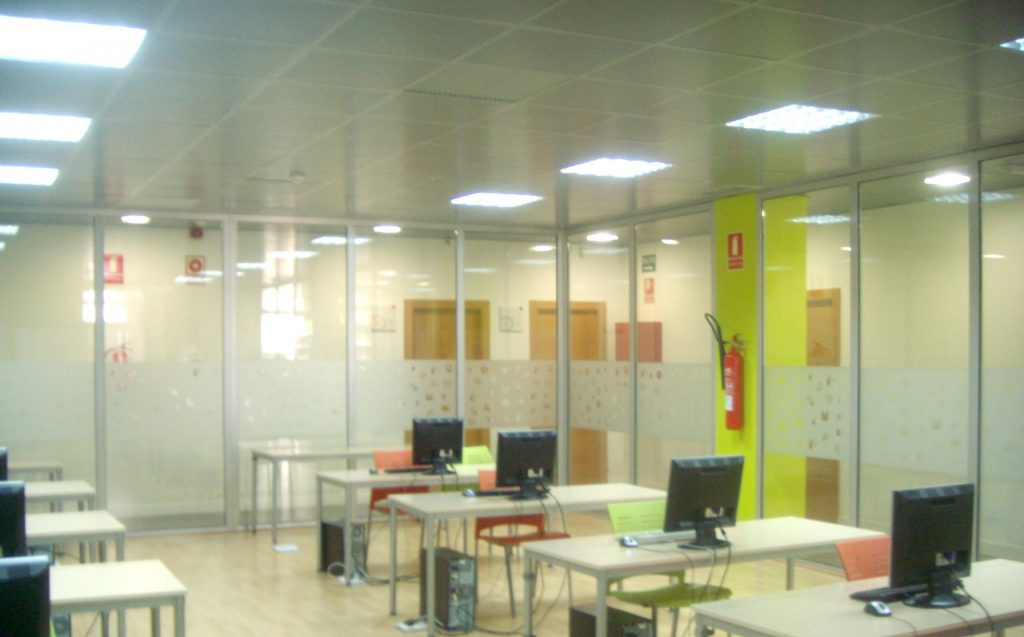Detailed description of the project
It is a building consisting of ground floor and basement. The basement is intended for garage. The room that houses the market is located on the ground floor but is elevated with respect to the level of the street. Occupying the central space of the market hall, the roof changes height and rises above the general height forming a lantern in order to illuminate the enclosure with natural light.
The project involved taking advantage of the spatial conditions of the building in order to accommodate the programme of a municipal youth centre, which will have a reception at the current entrance of the building, and upgrading the cladding in order to upgrade it according to the new use. On the one hand, the building tries to meet the specific needs of the units of the part of the programme which is situated within it and to provide for all the facilities and of sufficient size for proper operation.
Type of services provided
- Final plans of work.
- Plans proposed removal of architectural barriers.
- Measurements and valuation of the initial implementation project.
- Measurements and evaluation project extension.
- Validation of final construction documentation by the technical management.
- Final work documentation validation report.
- Measurements and valuation proposed final settlement of work.
- Report proposed final settlement of work.



