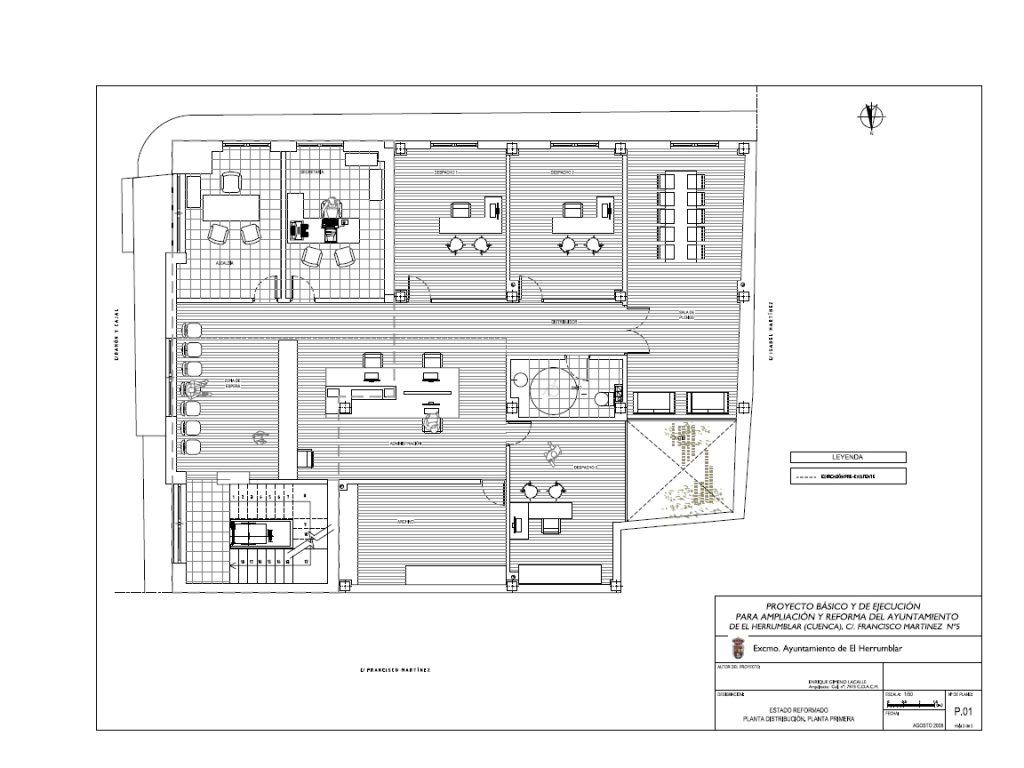Detailed description of the project
This Project defines the technical conditions for the expansion and reform of the City Council of El Herrumblar (Cuenca).
The initial plot of the Town Hall is 95 m2. It has 3 heights, the Ground Floor being occupied by a doctor’s office. The extension will consist of the partial demolition of an adjacent residential building acquired by the City Council some time ago, to proceed with its subsequent reform and achieve the aforementioned extension. The connection between the two buildings takes place on the second floor.
The demolition of the residential building affects the following spaces:
• Room 1
• Room 2
• Bathroom
• Stable 1
• Stable 2
• Porch (50%)
• Distributor
• Living Room 2
• Courtyard 2
This expansion takes place because the facilities of the City Hall have become insufficient for proper attention to the public and use of the City Hall’s own employees. It is carried out in compliance with the determinations of the Technical Code of the Building.
On the Ground Floor the outpatient clinic is maintained, on the First Floor the Administrative use is expanded by removing a toilet and remodeling the waiting room and the administration room, which gains surface area. On the Second Floor, the plenary hall will be given another use after the renovation.
Type of services provided
- Demolition Programme
- Drafting of the Quality Control Plan
- Drafting of Basic Project and Execution.
-Memory and annexes
-Plans
-File of Technical Requirements
-Budget
-Safety and Health Study - Drafting of the Safety and Health Study

