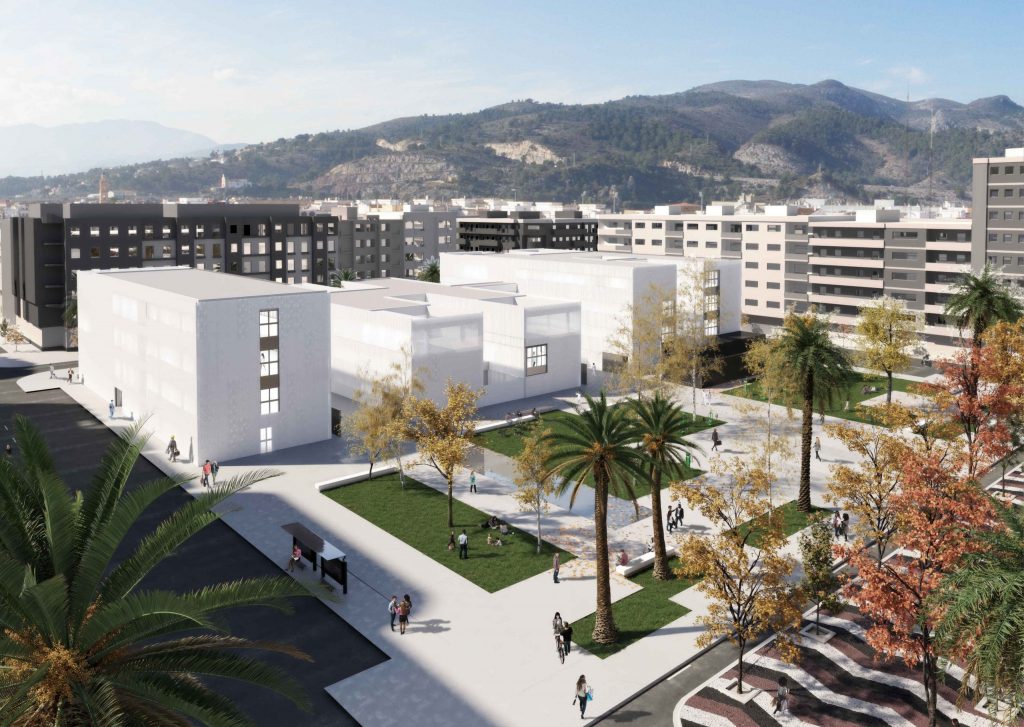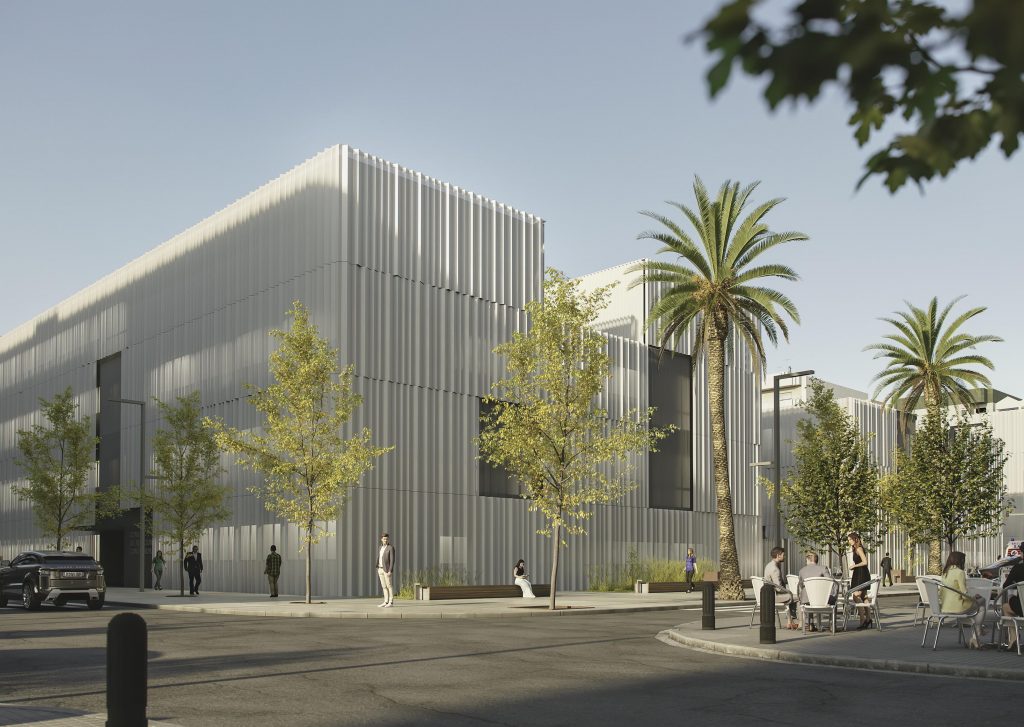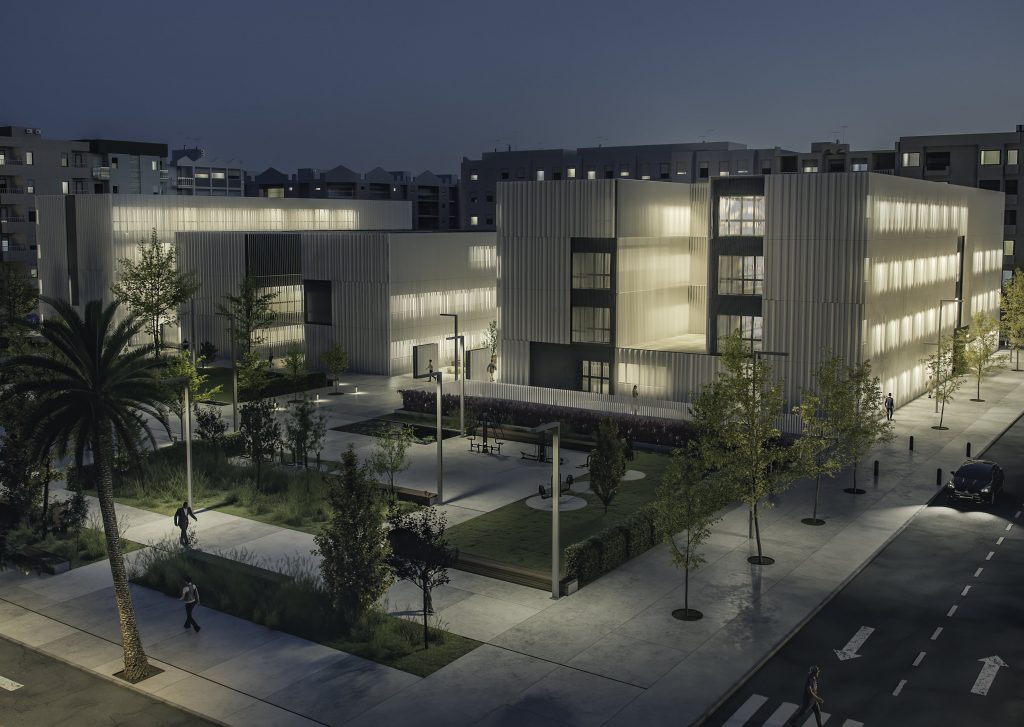New Rois de Corella Health Center in Gandía, consisting of an Integrated Health Center, Patient House-School of Health and Public Health Center.
The work carried out has consisted of drafting the projects and managing the work for the construction of the new Rois Corella sanitary space, including the Coordination of Safety and Health, Environmental Monitoring, Historical and Artistic Heritage Monitoring, as well as the Drafting of the Modified Project.
work carried out together with the company IBZ Asociados, S.L.
The total constructed building area is 13,514. 69 m2 and the urbanization area is 6,438. 40 m2.
- In Phase I, the Basic and Activity projects were drafted.
- In Phase II, the implementation and facilities projects were drafted, as well as the safety and health study and energy certification.
- In phase III, the Management of Works and Safety and Health Coordination is being implemented.
Both the project and the construction management have been developed using BIM (Building Information Modeling) methodology. To successfully implement BIM, the detailed implementation plan for the BIM project has been developed. The BEP defines the uses of BIM in the project along with a detailed design of the process for running BIM throughout the project lifecycle.



