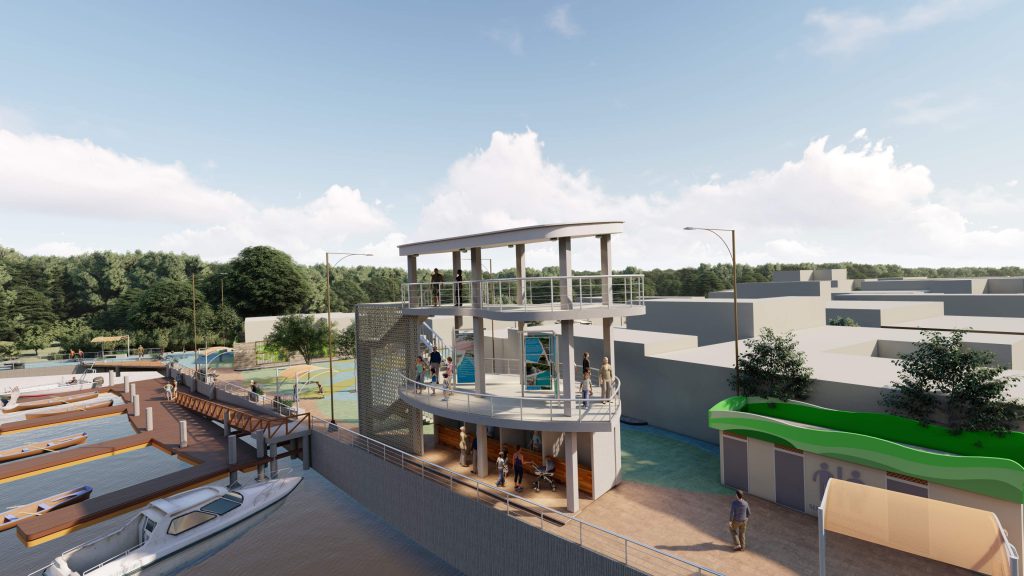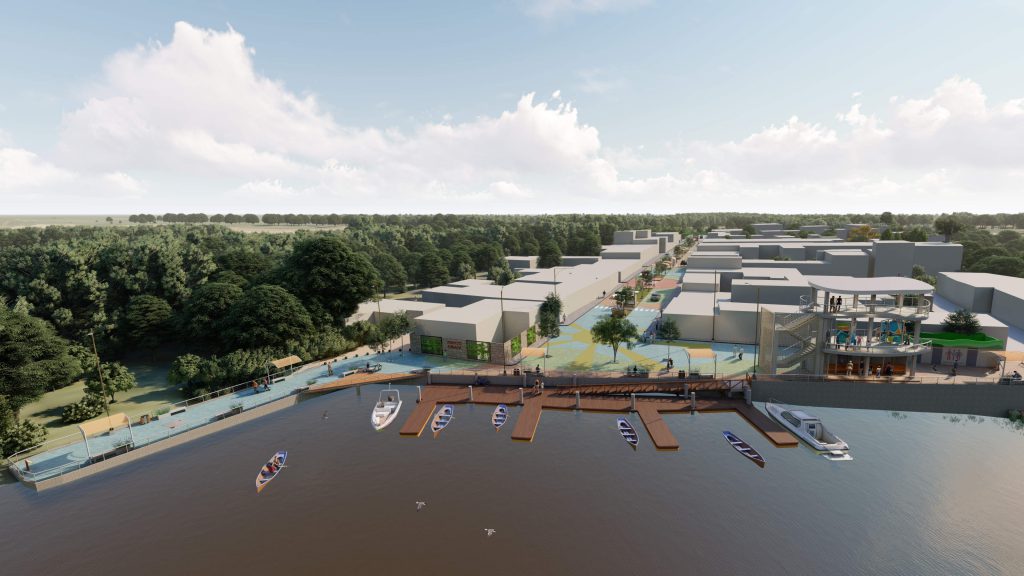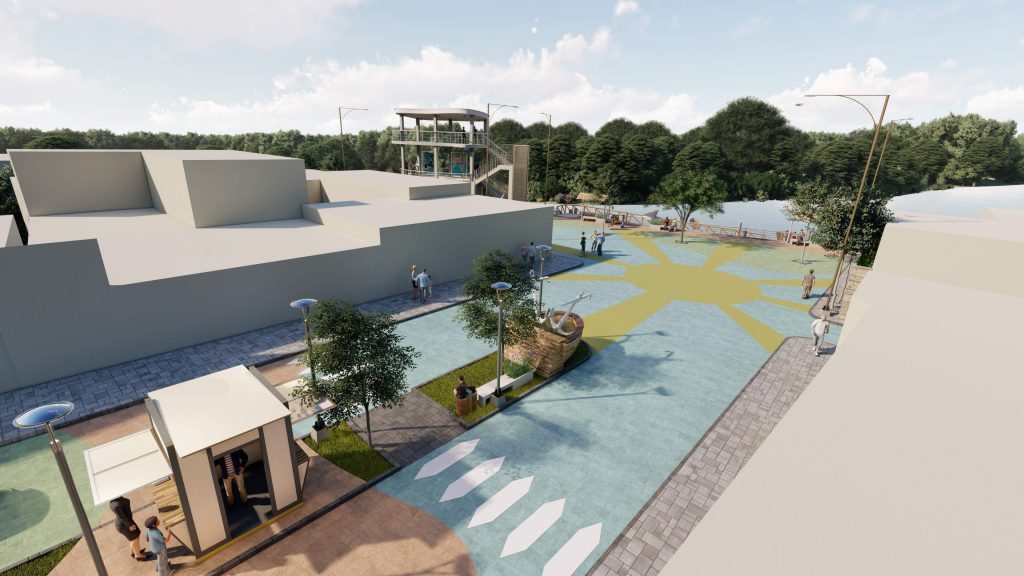The project consists of the integral architectural design for the improvement of the boulevard and promenade of Puerto Parada, located in the municipality and department of Usulután.
The scope of the works includes the architectural proposal, which includes a floating dock, improvement of the boulevard with rest areas, creation of a square and infrastructure in the area of the promenade with the construction of a contemplative viewpoint towards the bay of Jiquilisco that is cataloged as a Natural Protected Area; then the development of construction plans and technical folder.
The budget of the works for the execution is determined at a value of $ 780,000,00 USD.
The following actions were taken:
a.Diagnostic phase.
- Site assessment and site and environmental analysis that does not affect ecosystems.
- Definition of pre-construction feasibility
- Topography
- Geotechnical study
- Supplementary studies of tidal analysis
- Proposals for design alternatives
b.Proposal of architectural and engineering specialties
- Validation of design project
- Topographic plans
- Plans for external works
- Architectural plans
- Structural Plans
- Hydraulic Plans
- Electrical drawings
- Signalling
- Floating docks infrastructure
- Technical specifications
- Budget- unit prices- calculation memory
- Offer plan
- Operational and Maintenance Manual
- Programming of works
- Project modeling
c. Permits and feasibility
Type of services provided:
1. Social management
- Contact with the Municipality of Usulután as owner of the project, local actors: ADESCO, a private company to determine the needs of the project
2. Drafting:
- Diagnostic phase: site analysis, socioeconomic and environmental situation, needs programme, architectural programme, landscape analysis. Survey of topographic. Geotechnical study
- Phase of architectural proposal and Engineering Specialties: architectural and construction plans of the different specialties, memories of structural, hydraulic and electrical calculation.
- Final Folder Preparation Phase: budget, unit prices, calculation memories, technical specifications, works schedule, operating and maintenance manual.
3. Video in 3D of architectural proposal
4. Permits and feasibility



