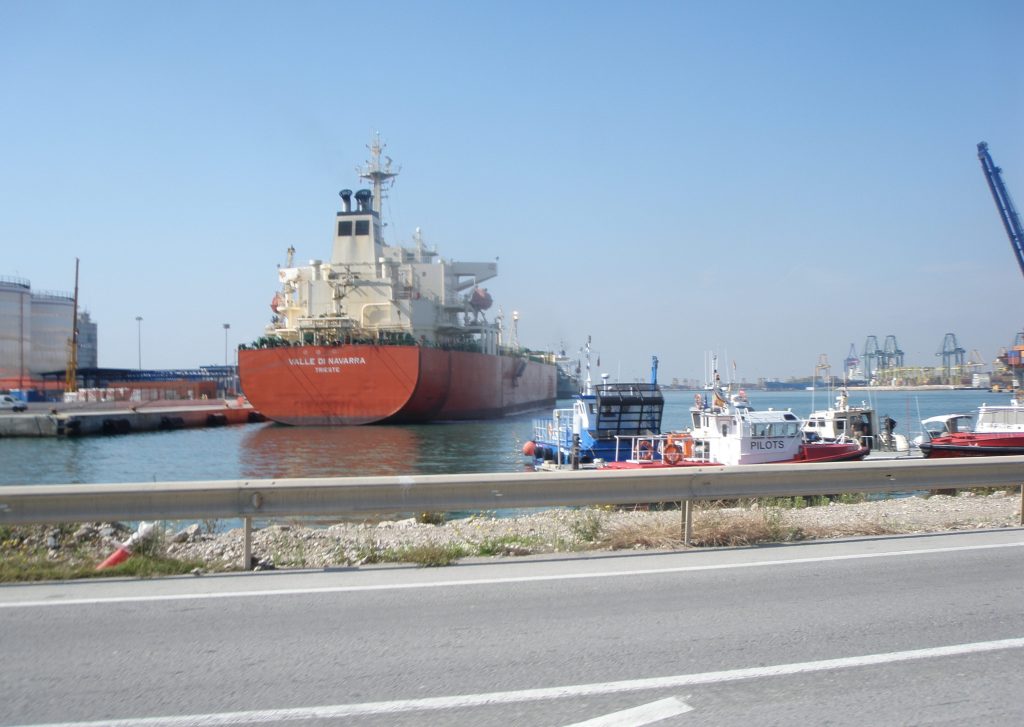The purpose of this project is to define, justify and evaluate the new facilities that Garbaport S.L. will build and operate in the Port of Valencia (Valencia). These facilities shall be intended for the industrial activity of collection, separation, storage and transfer to authorised managers of waste delivered by ships in that port.
The commission for this project has been carried out by Garba-Port, S.L. acting as promoter of the action.
The documents or information used to carry out this project are:
- Information provided by the Port Authority.
- Information gathered during visits to the plot.
- Topographic survey
- Applicable regulations.
- Information provided by Garbaport S.L. based on its experience as a MARPOL V waste manager.
The plot on which the urban compatibility is requested is located next to the ROAD OF THE NORTH DAM IN THE PORT OF VALENCIA and has an area of 1,528.86 m2.
The works covered by this project consist of the urbanization of the plot allocated to Garbaport by the Port Authority.
The activities to be carried out are those related to:
- Removal of existing perimeter enclosure consisting of simple twist metal fence.
- Demolition of existing block walls within the Vareser plot on the area occupied by the Garbaport plot.
- Clearance and cleaning of the currently existing elements on the allocated plot.
- Implementation of the necessary facilities for emergency supply (low voltage and lighting), communications and drinking water to the plot.
- Execution of the necessary facilities for the collection and discharge of wastewater and rainwater generated on the plot.
- Execution of a prefabricated module for offices, another for workers’ changing rooms and another for warehouse.
- Execution of a prefabricated metal building to cover the metal containers.
- Perimeter enclosure of the entire plot by wall of blocks and electrosolded fence of 100×50/4 with swing door (reused from existing) access for vehicles.

