EXTENSION OF ALTEA, CALLOSA D’EN SARRIA, POLOP DE LA MARINA AND LA NUCÍA WWTP
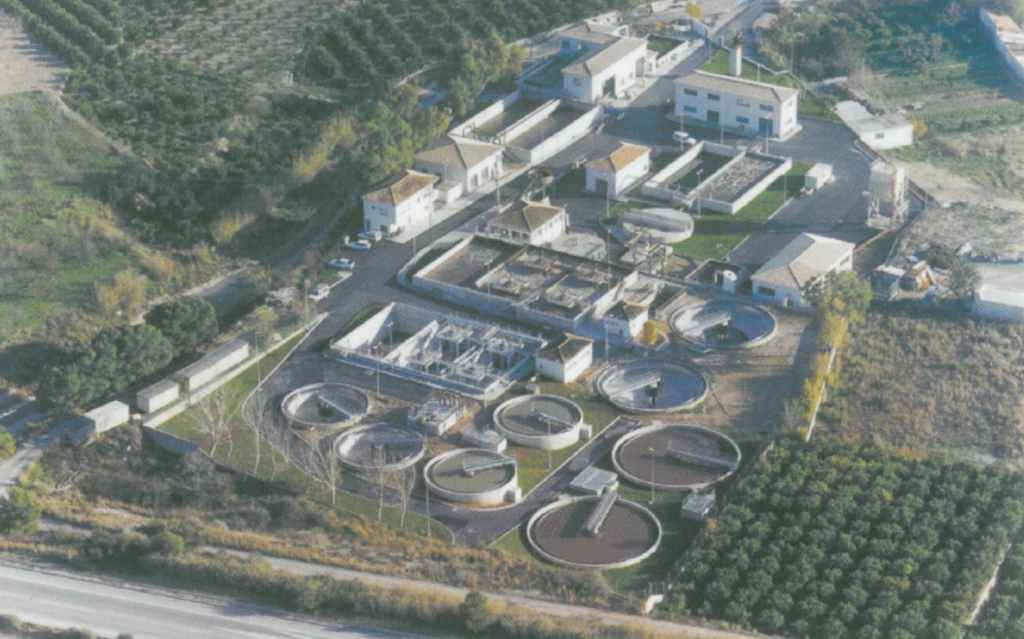
The expansion works of the WWTP consist of the implementation of a new pretreatment, primary settling and biological treatment with nitrification-denitrification, secondary settling, aerobic digestion, thickening and drying of sludge. It has also acted on the equipment and the repair of the civil works of the apparatuses of the existing plant.
MANAGEMENT OF IMPROVEMENT WORKS AT THE TORREVIEJA WASTEWATER TREATMENT PLANT
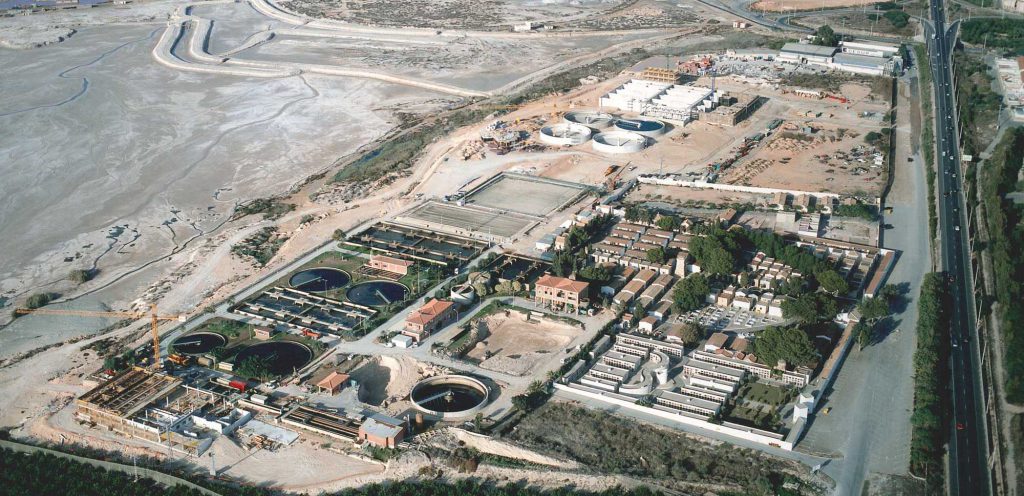
Detailed description of the project Since the start of operation of the WWTP in 1982 and subsequent extensions, the inlet flows have continued to increase, due to the population growth, especially during the summer season, reaching now, to equalize during the summer months, the design flows of the plant. It is therefore necessary to extend […]
CONSTRUCTION AND COMMISSIONING OF THE FACILITIES OF THE VALENCIA INTERIOR CONSORTIUM
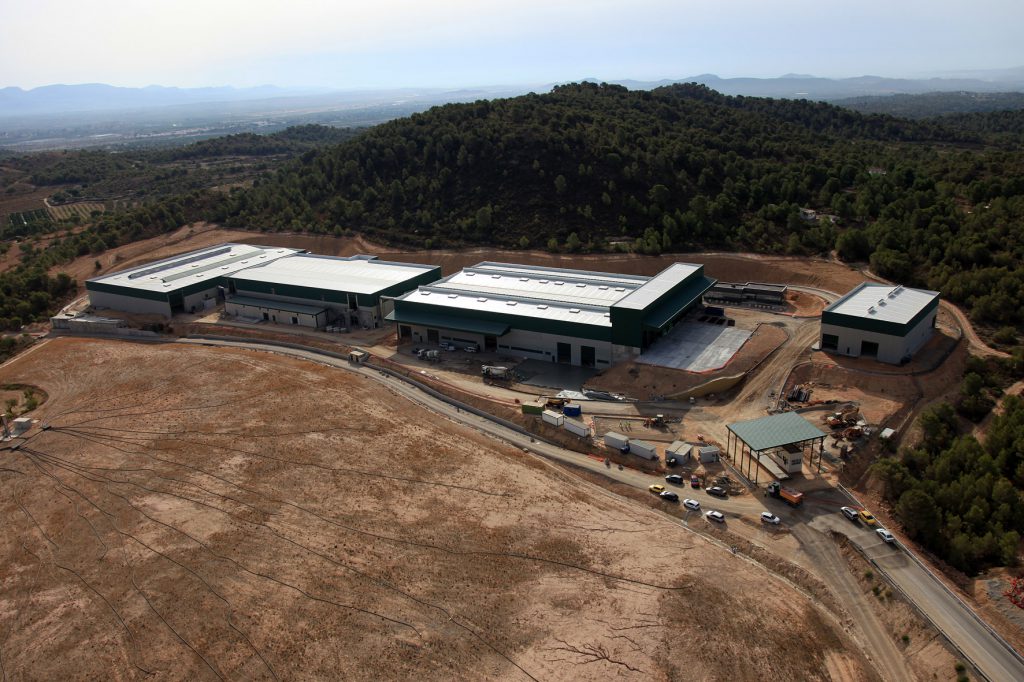
The project consists of the construction of the recycling and composting and disposal facilities of the Zonal Solid Waste Plan of Zones VI, VII and IX of the Valencian Community and has an approximate budget of 74,064,065,21 €. The main features of the work are: Mass-collected municipal waste transfer stations, including the transport of waste […]
DRINKING PLANT LAS PAVAS
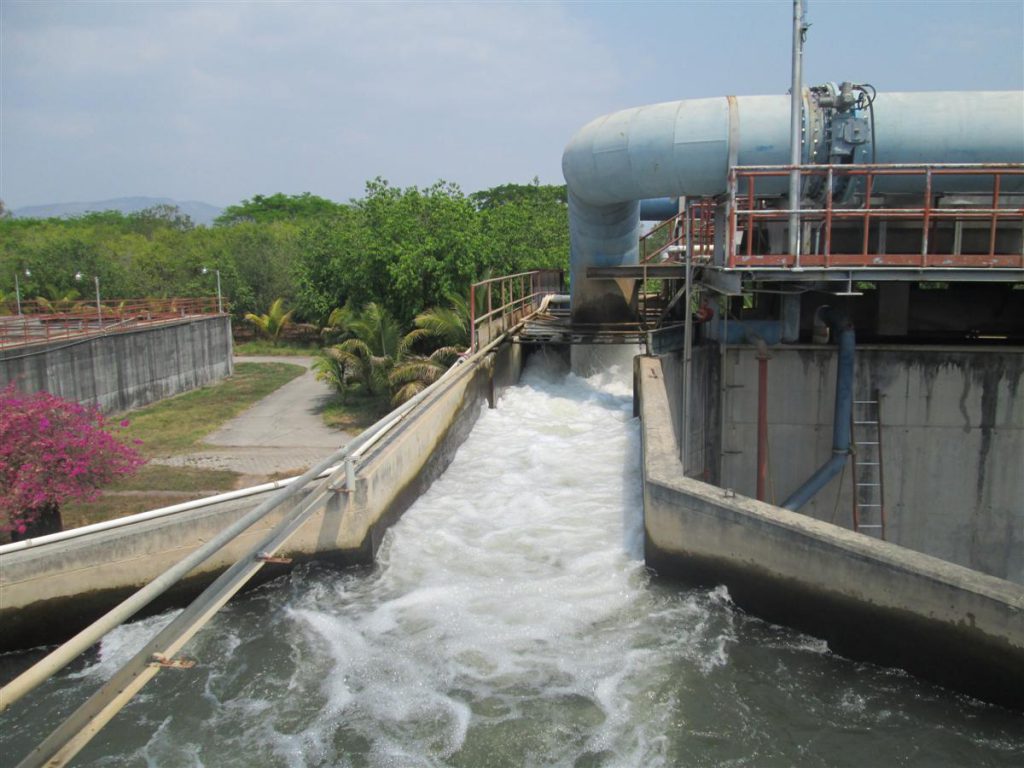
A comprehensive technical study has been carried out to define short- and medium-term action for the rehabilitation of the raw water catchment works and each of the unitary processes of the drinking water treatment plant in Las Pavas, El Salvador. This makes it possible to improve the conditions of collection, treatment and operation once the […]
WWTP PEÑÍSCOLA
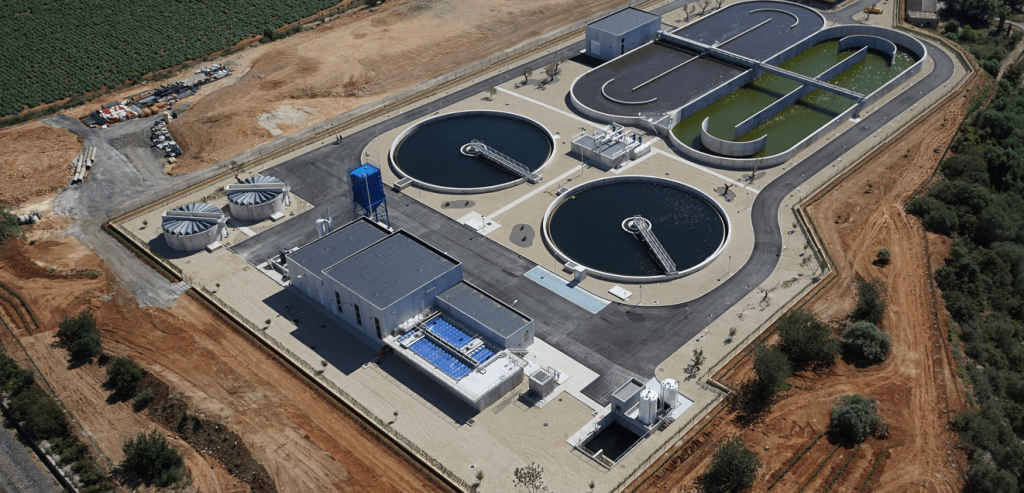
The project defines the facilities of a new Wastewater Treatment Plant (WWTP) for the treatment of wastewater in the municipality of Peñíscola, reserving space for future expansion. It includes new sewerage pipelines from the urban area to the site of the WWTP. There is also the refurbishment and rehabilitation of the existing network, as well […]
UPGRADING AND MODERNISATION OF THE ELECTRICAL FACILITIES OF THE MARIA CRISTINA DAM
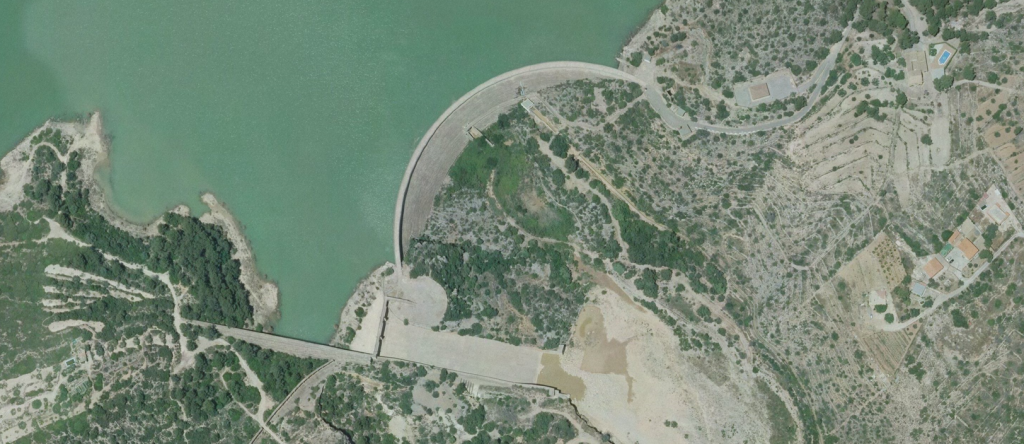
Drafting of the project to improve and modernize the electrical facilities of the Maria Cristina Dam. The works carried out consisted of: Replacement of the Transformation Centre. Replacement of exterior lighting lines and luminaires. Replacement of interior lighting and installation of emergency lighting. Replacement of power lines to switchboards and receivers. Installation of a […]
RENOVATION OF PUBLIC LIGHTING INFRASTRUCTURE
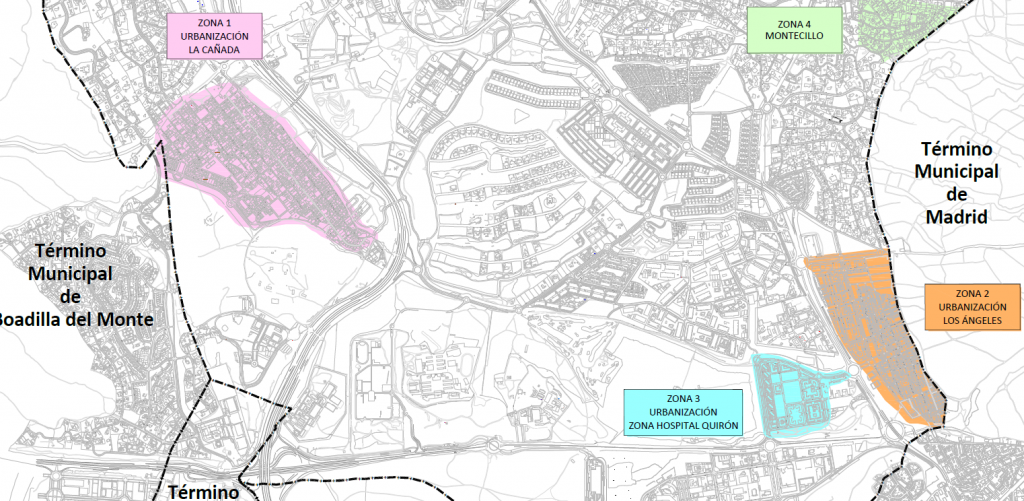
Drafting of the renovation project of the street lighting units of several streets in the town of Pozuelo de Alarcón, for the improvement and energy saving of the system. The works carried out consisted of: Analysis of existing facilities Replacement of luminaires Replacement of staffs or columns.
UPGRADING OF AIR CONDITIONING AND VENTILATION FACILITIES AT THE RAMBAL THEATRE
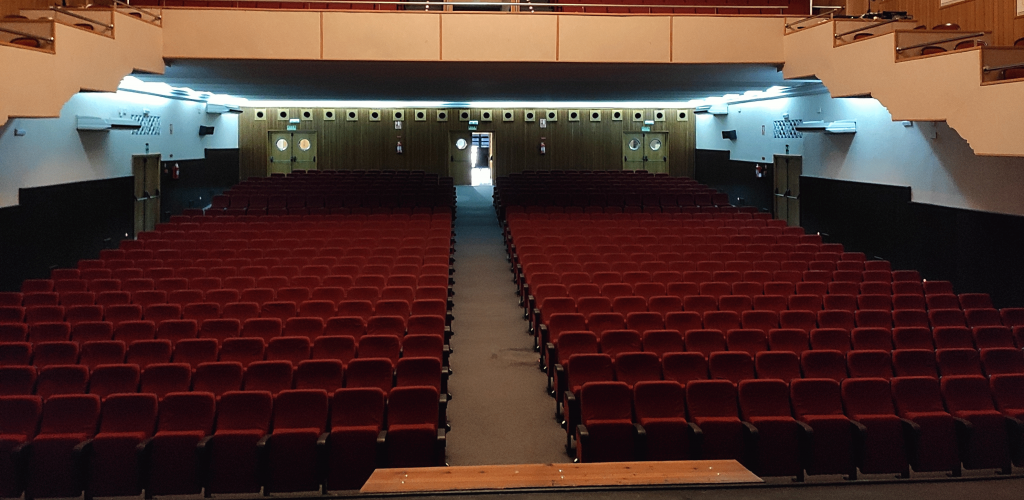
Drafting of the project to replace and improve the air conditioning and ventilation system of the Rambal de Utiel theatre, which was built in 1896 and has a capacity of 1032 locations. The works carried out consisted of: Installation of a combined air-water air-conditioning system. Electrical installation at low voltage.
RENOVATION OF THE FACILITIES OF THE PALAU DE LA DIPUTACIÓ DE TARRAGONA
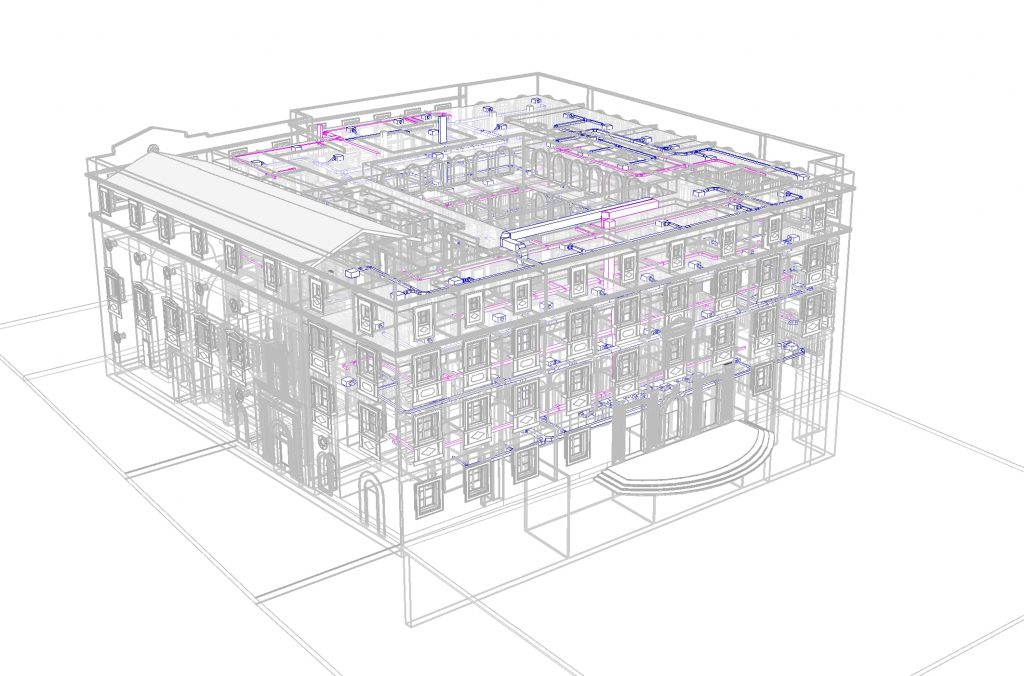
Design and drafting of the construction project for the renovation of the facilities of the Palau de la Diputació de Tarragona It is a historic building, built in the second half of the 14th century, within the scope of catalogs of protected assets and with a constructed area of 4,825 m2. The works carried […]
CENTRE FOR BOOK ARTS
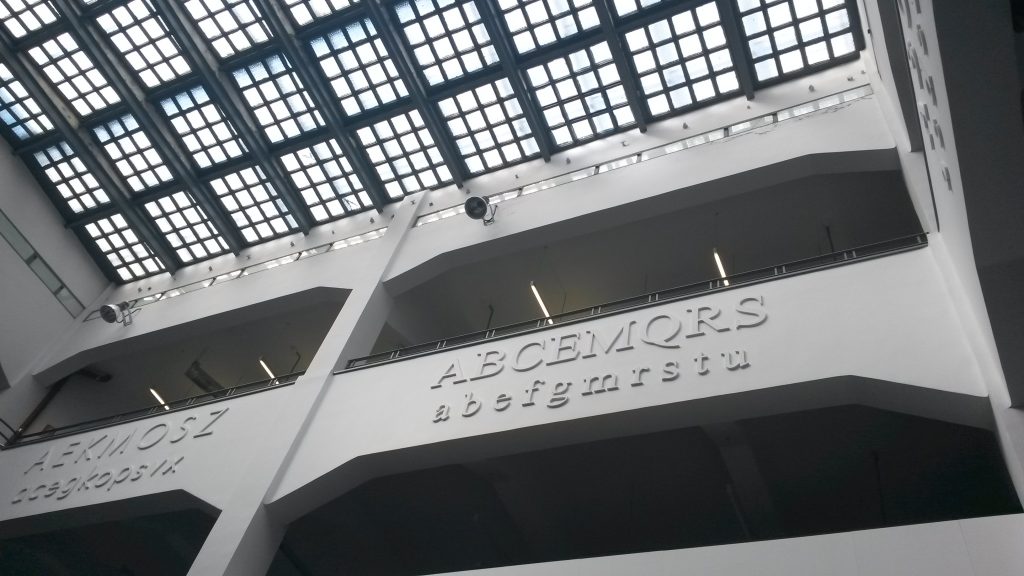
La Imprenta Municipal – Centro de las Artes del Libro, intended as a municipal museum, is a rationalist building finished in 1933, and which was rehabilitated. The building occupies a plot of 1,282 m² and has a constructed area of 3,709 m² distributed in basement, ground floor, two floors and flat roof. The work carried […]
